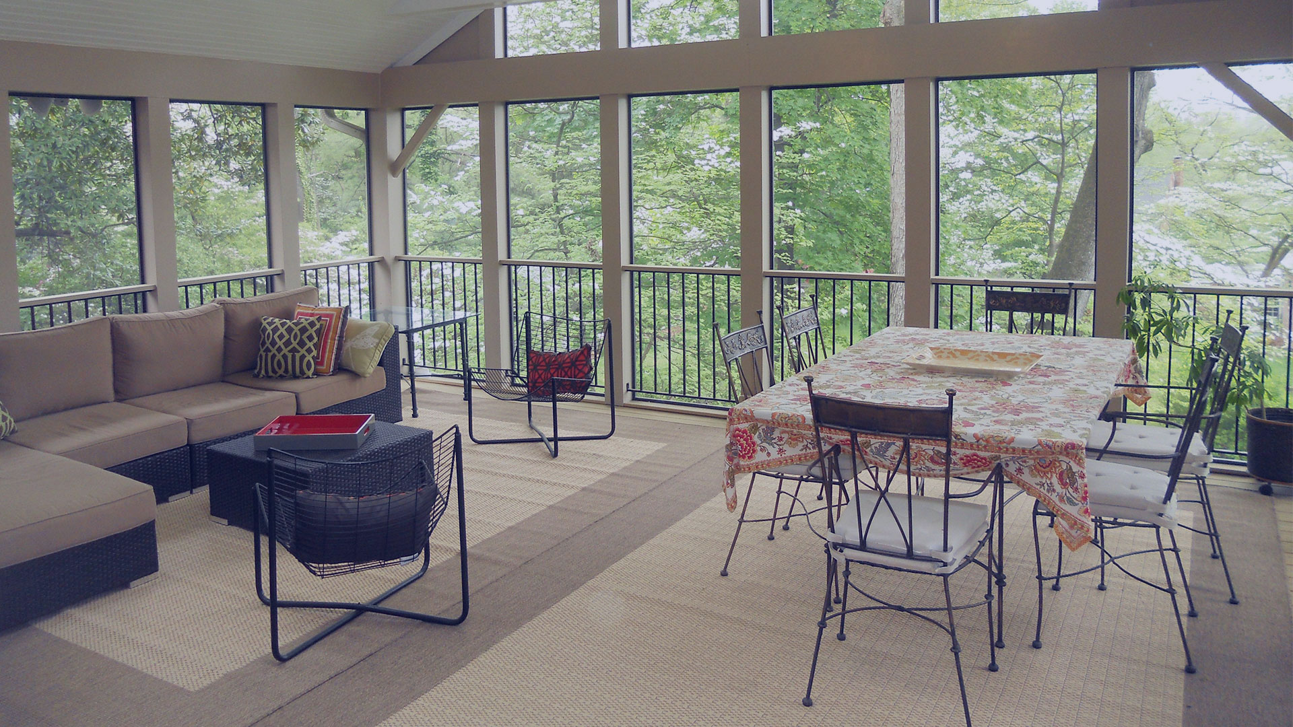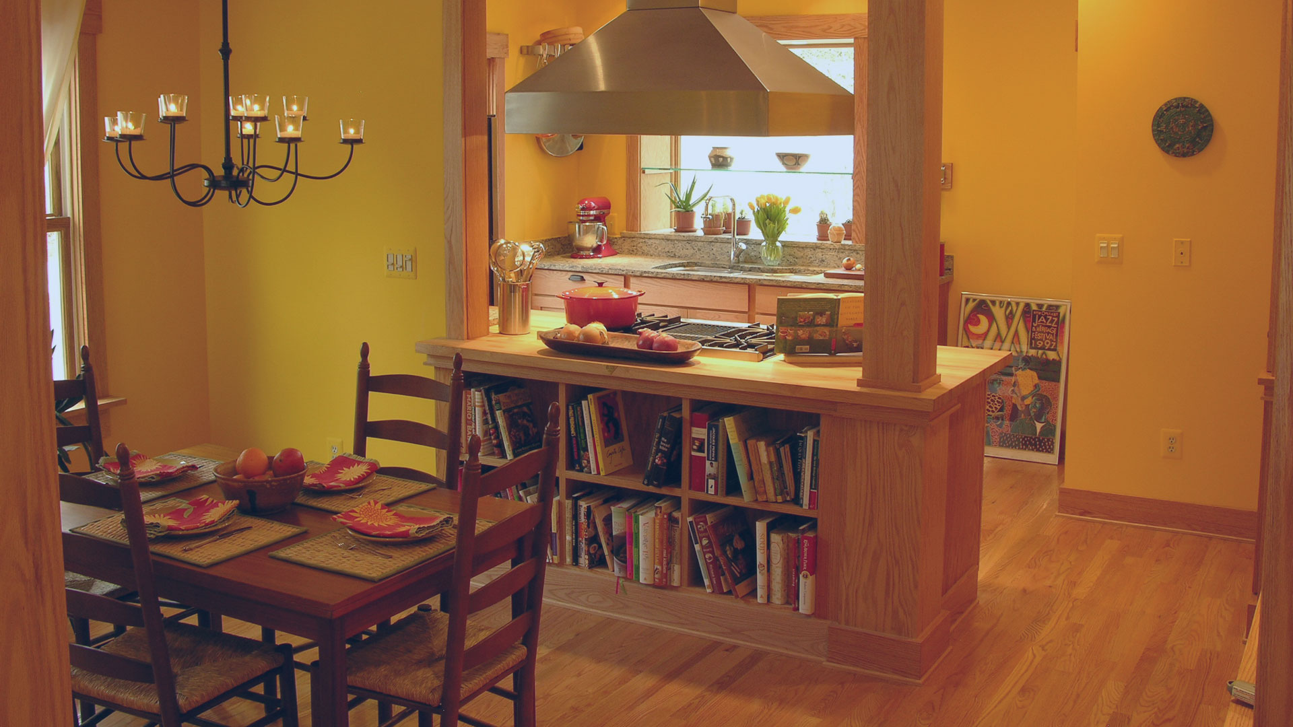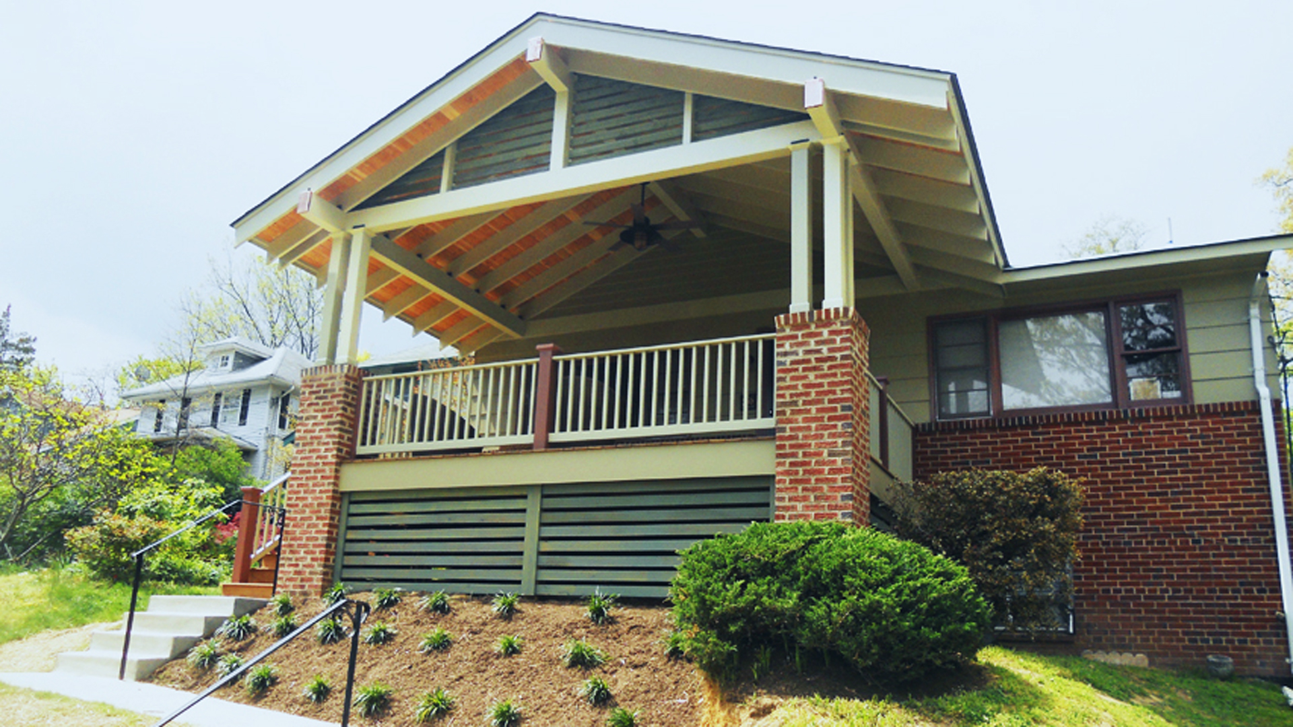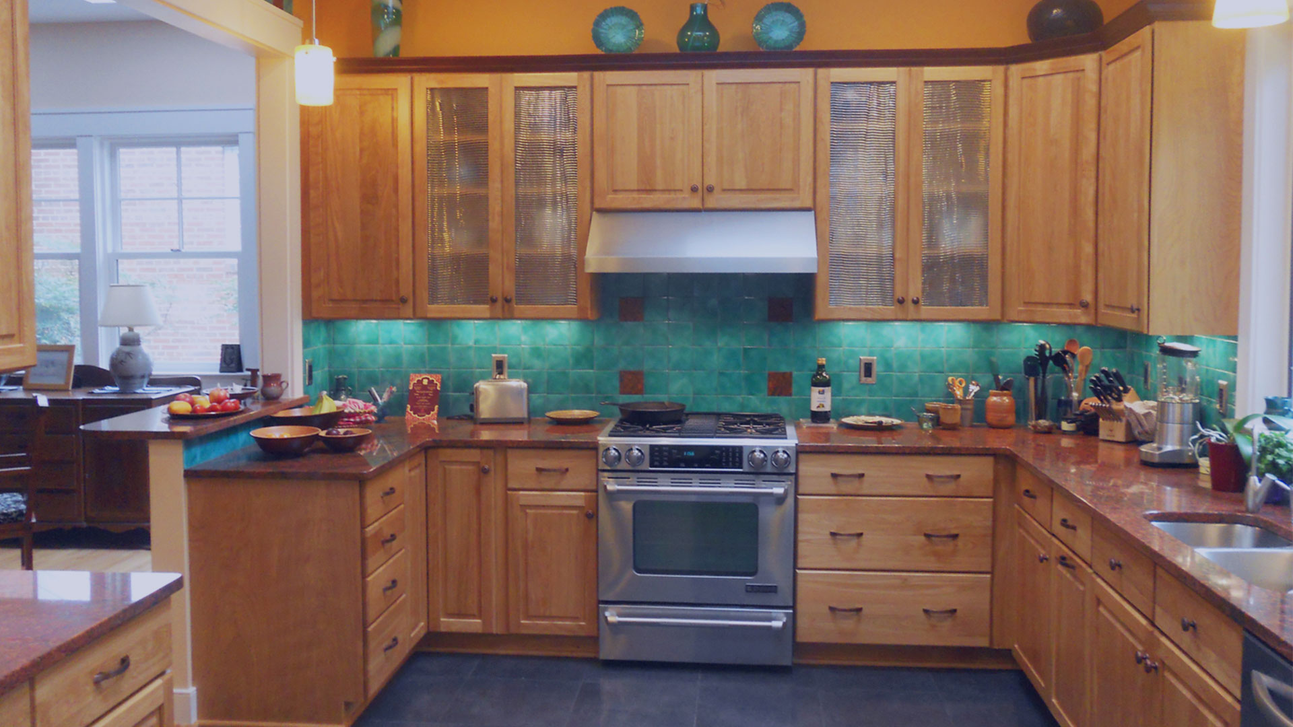Project: Lumbard/Navari Residence, Takoma Park, MD
(2014 screen porch addition on Colonial Revival “Outstanding Historic Resource” house in Takoma Park Historic District.)
Transformational:
When is it fair to say a Home Renovation Project was Transformational? This can be debated, but everyone would agree that the bar is very very high when we use the term Transformational to describe a home renovation. Our project required the addition of a Screened in Porch to the back of the house. The house is in Takoma Park Maryland which is very hilly. When you visit our home, you walk in on the ground level and by the time you have walked 40 feet to the back of the house, you are 15‐20 feet off the ground since the property slopes rather steeply. So when we asked Rick Vitullo to design a screened in porch, we used terms like Tree House and Sky Pad, because the porch would be 20ft off the ground, surrounded by Trees, with many birds flying by.
Growing up in Vermont, interacting with nature was a important part of our lives. This porch, surrounded by trees on three sides puts us closer to nature’s splendor. We hear many songbirds, and even owls at night. We see bats swooping at dusk and fireflies dot the trees. And we have a space for breakfast, dinner and hanging out with friends that is truly special. For these reasons, we feel our project was Transformational and has literally increased the quality of the time we spend with our family and friends.
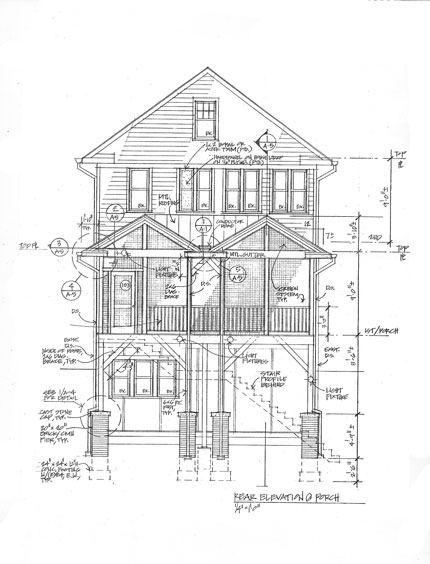
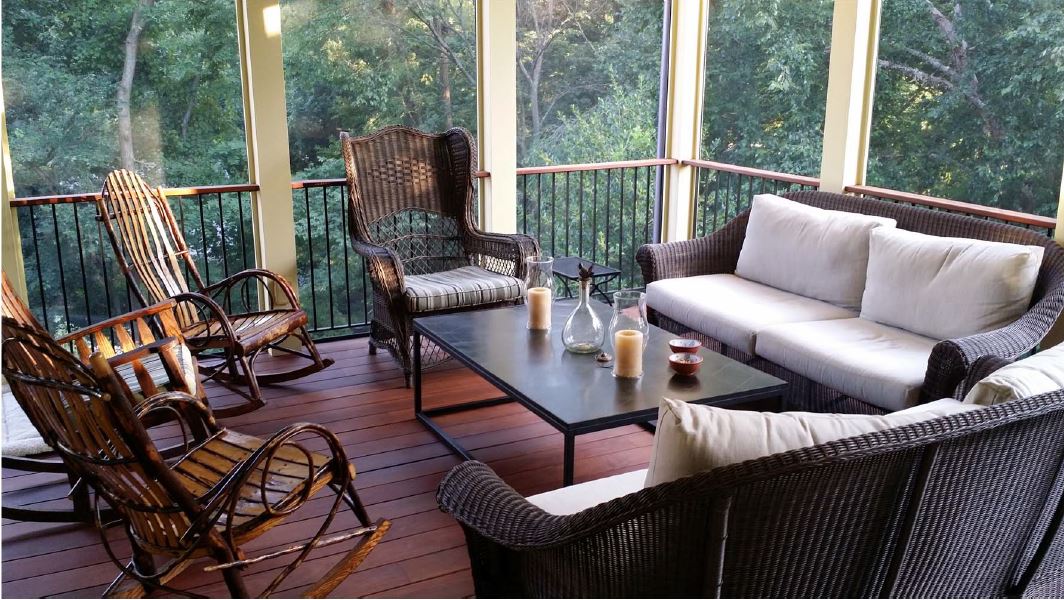
Why Vitullo Architecture Studios?
We selected Rick Vitullo for the project for two reasons. 1. He is a very well respected Architect in our area of Takoma Park. 2. He is known for working with homes on the Historic Register and is superb at blending a new renovation with the historic style of the existing home.
We found Rick very easy to work with and he would bring great ideas and would tailor them to our particular tastes. We also asked Rick to go beyond the typical drawing package and assist us with the specific material and finish selection and he obliged.
In summary we could not be happier with our new living spaces and were extremely satisfied with the value and professionalism Rick brought to the project. I would unconditionally recommend Vitullo Architecture Studios.

